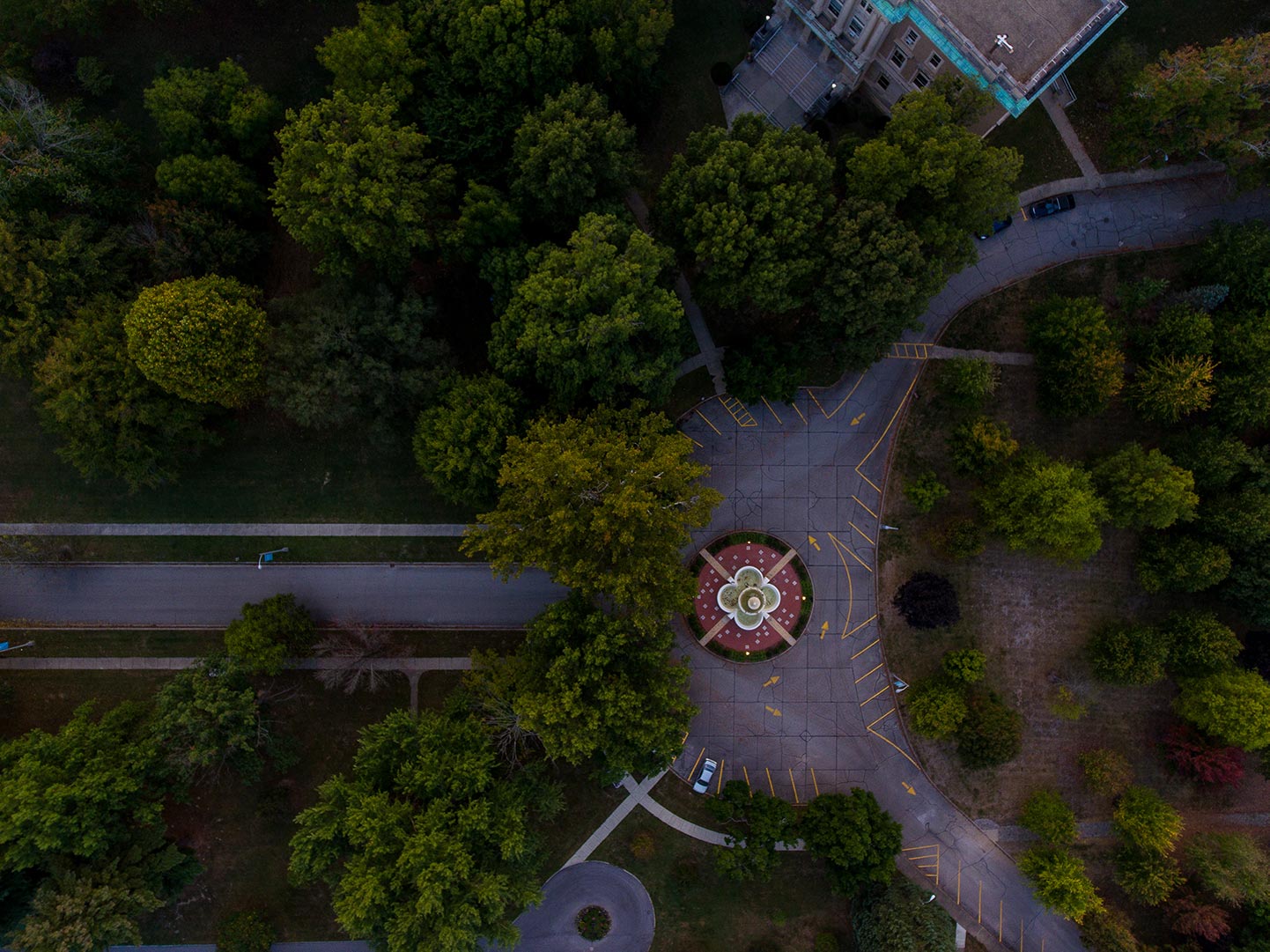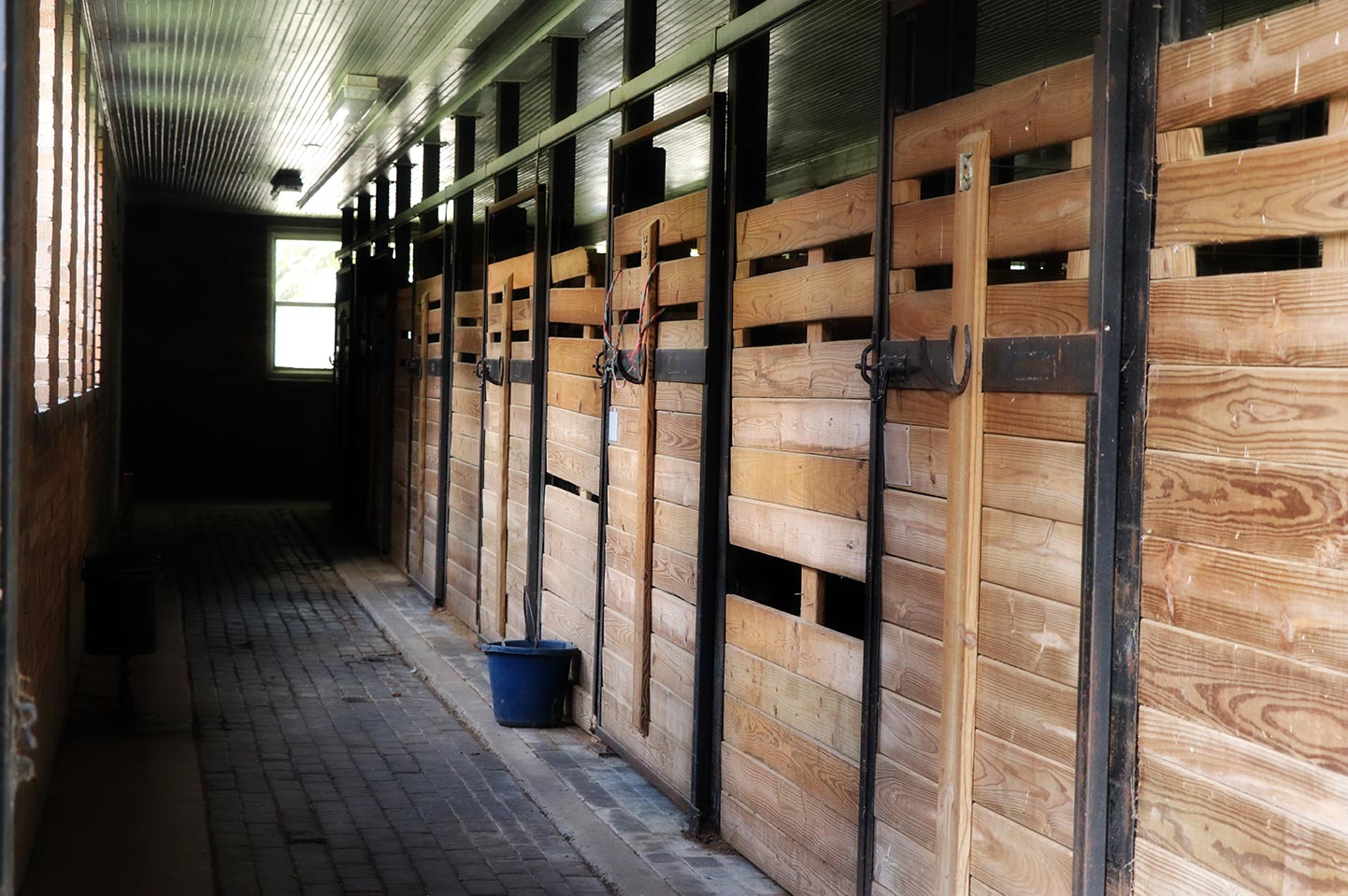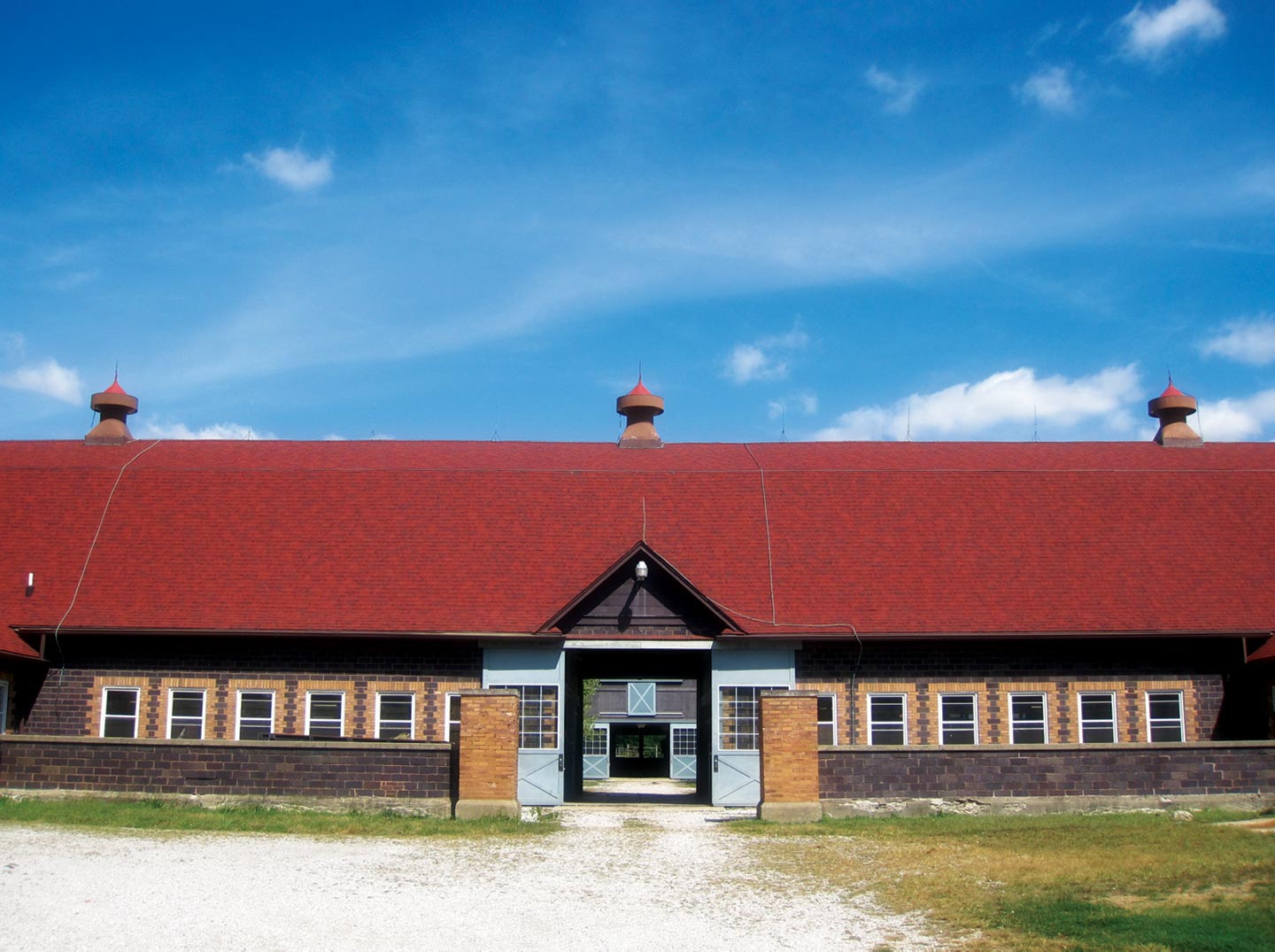Stables
The stable consist of the original 1925 south-facing building and a north addition (2002) that enclose a courtyard. The historic building has a gambrel roof and cross gable roof wings at east and west ends of the front and back facades, creating an I-plan. Walls are dark brown glazed block with buff-colored brick trim around windows and doors. Windows have stone sills. Block walls terminating in brick pillars create a narrow courtyard at the south entrance. Both the original and the board and batten sided, gable roofed addition are shingled in red asphalt.
Year built
1925
Architecture style
Tudor Revival
Architect
Pierson and Bro.


