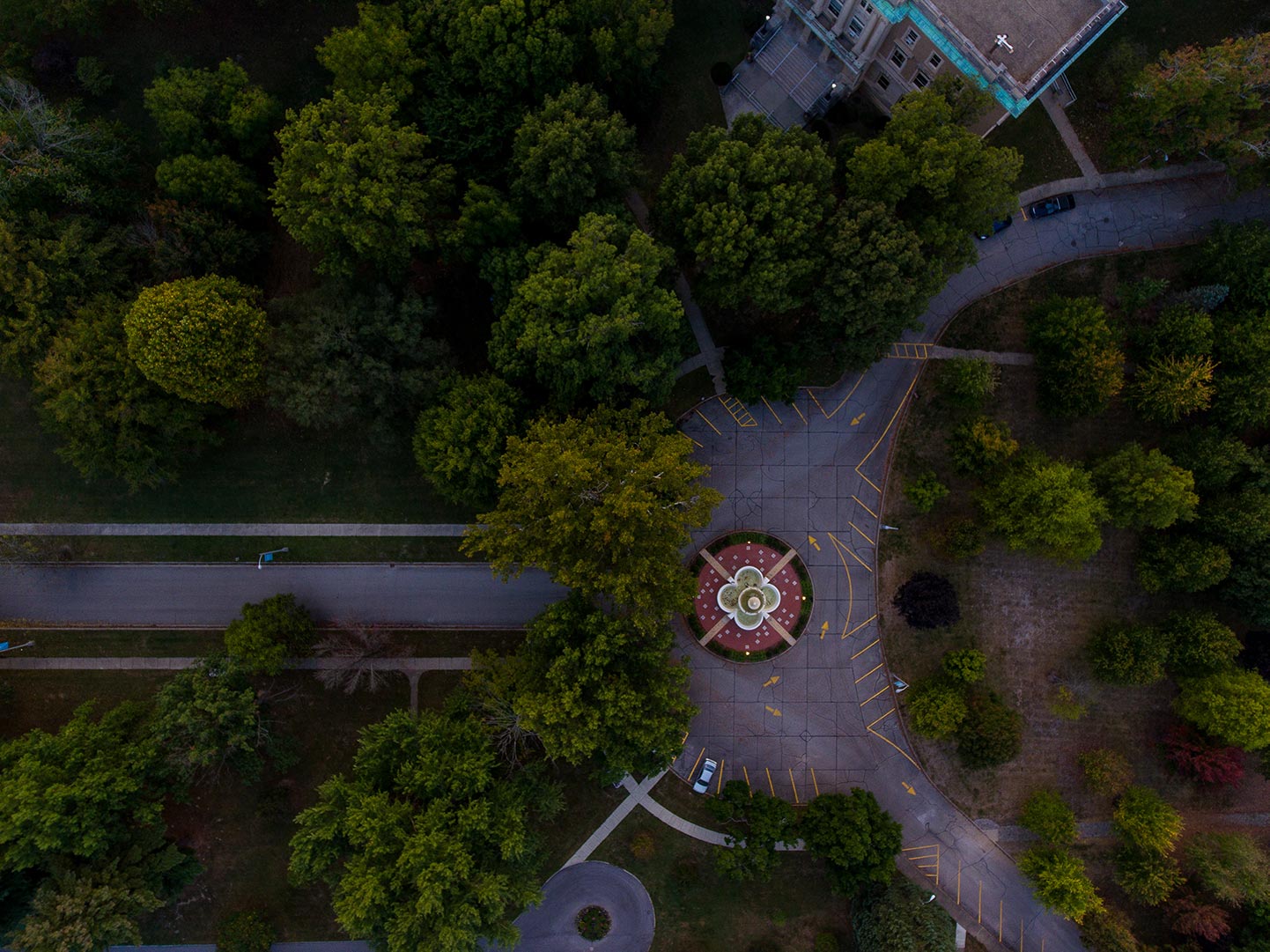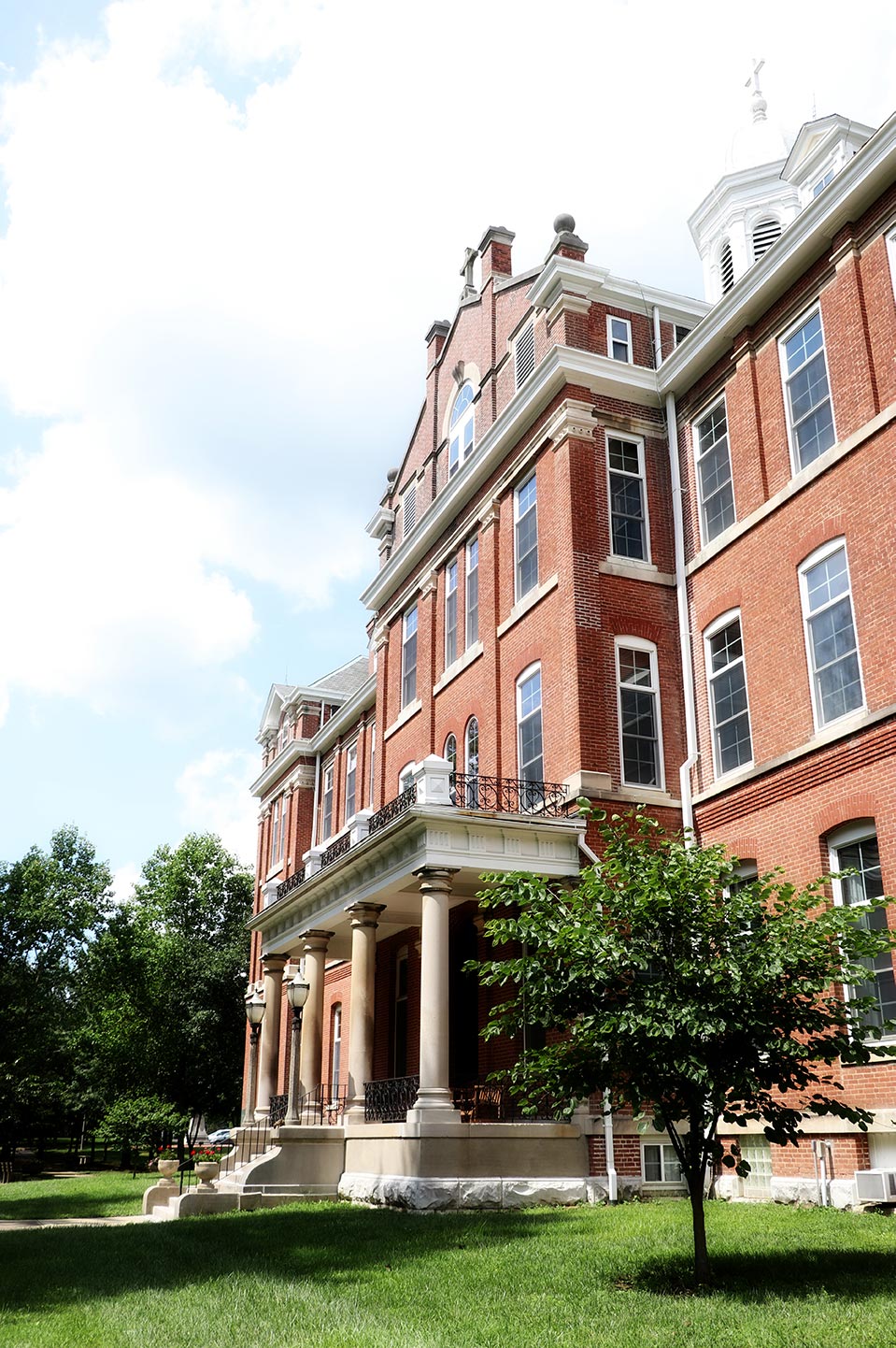Providence Hall
Built of bricks made on the grounds, this primary residence of Sisters of Providence has a symmetrical, square plan arranged around a central open courtyard. Round and segmental-arched windows are characteristic of the Rundbogenstil style of architecture introduced by Diedrich Bohlen to Indiana. The south-facing center section contains a carved wood entry door recessed in a large arched-opening porch. Exterior details include stone Doric columns supporting the entablature, triglyphs and a metal balustrade at the roofline, brick pilasters topped by stone ball finials, and a frieze of raised discs in the necking band of the pilasters.
Year built
1889-1902
Architecture style
Rundbogenstil
Architect
D.A. Bohlen and Son

