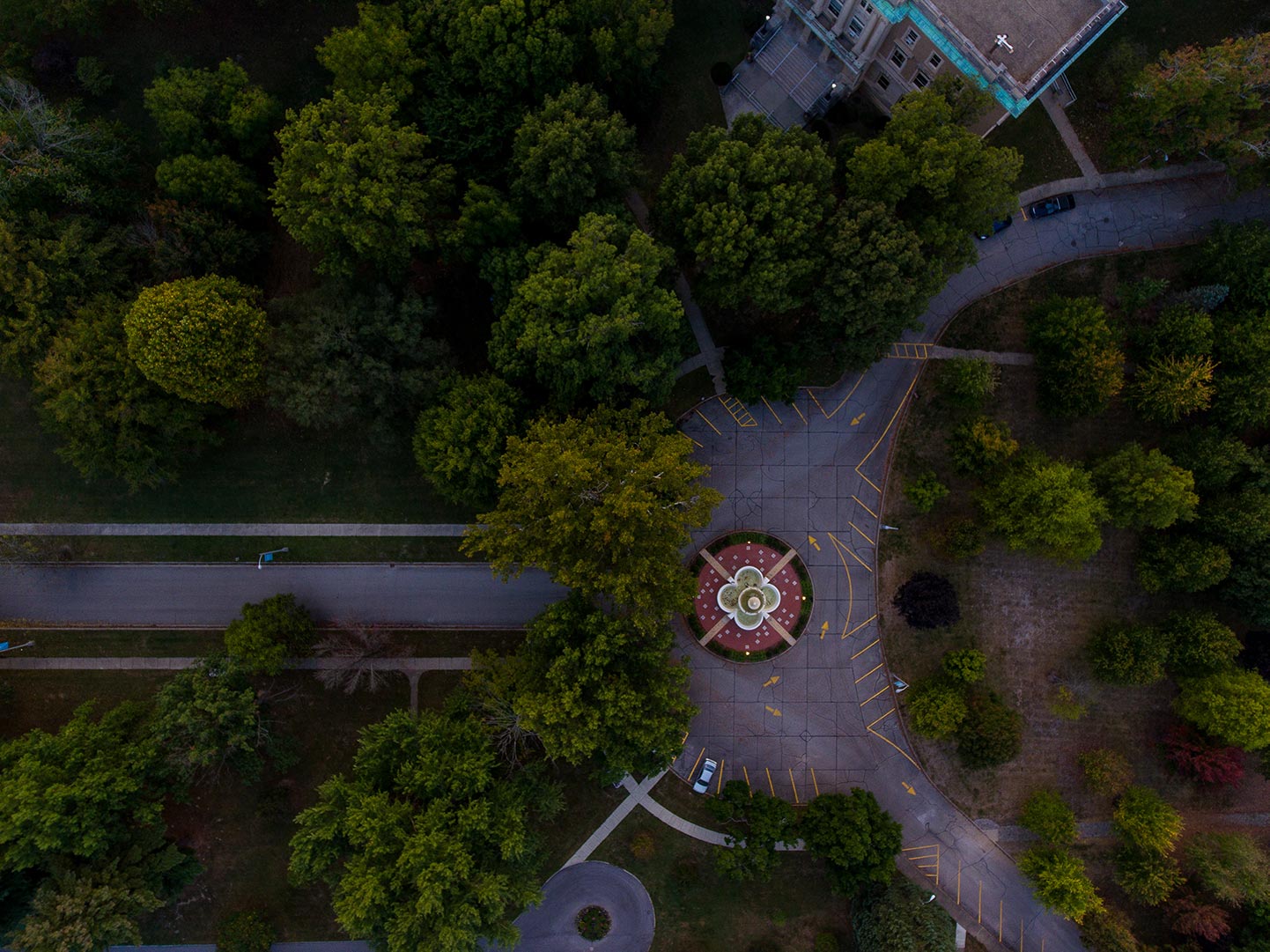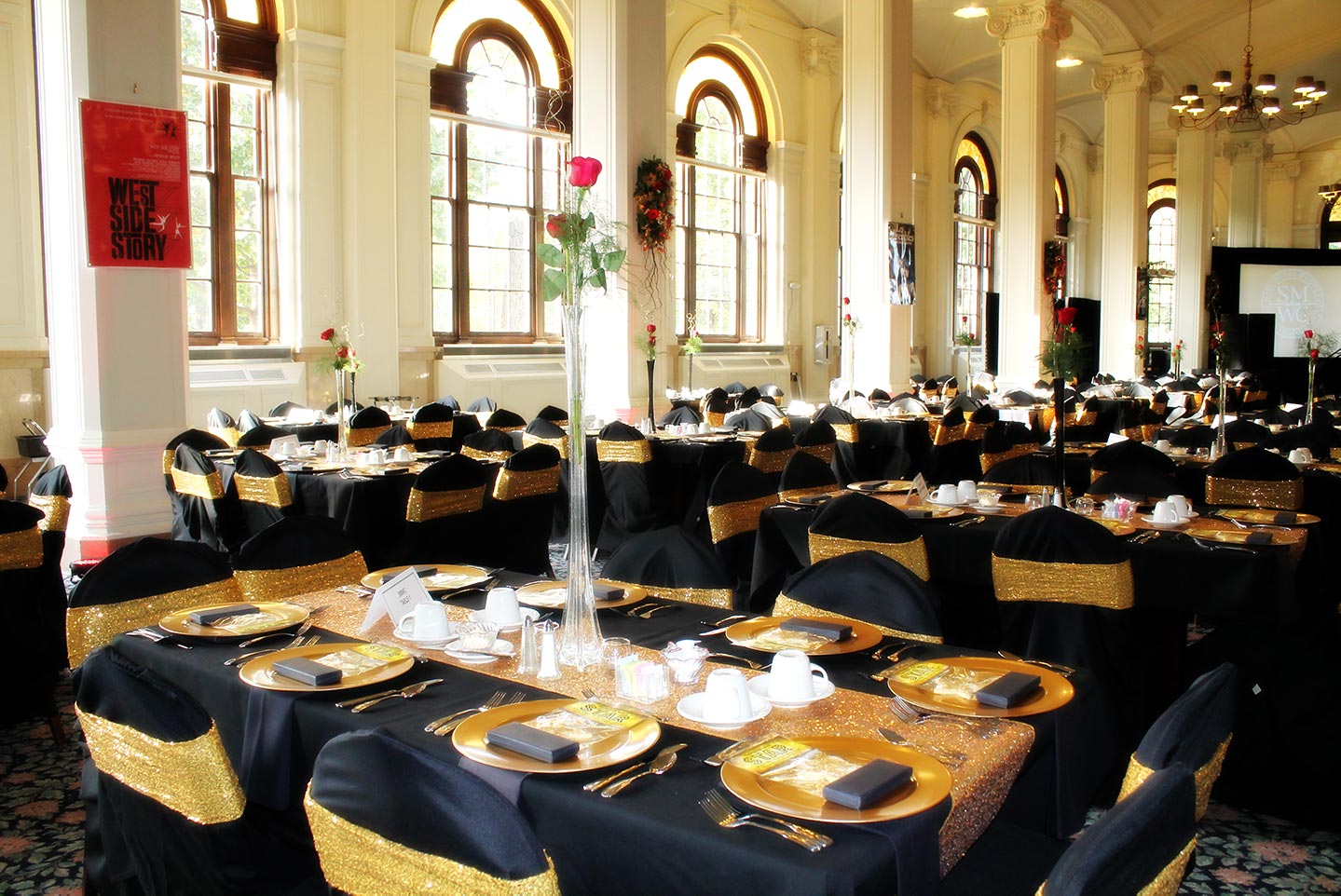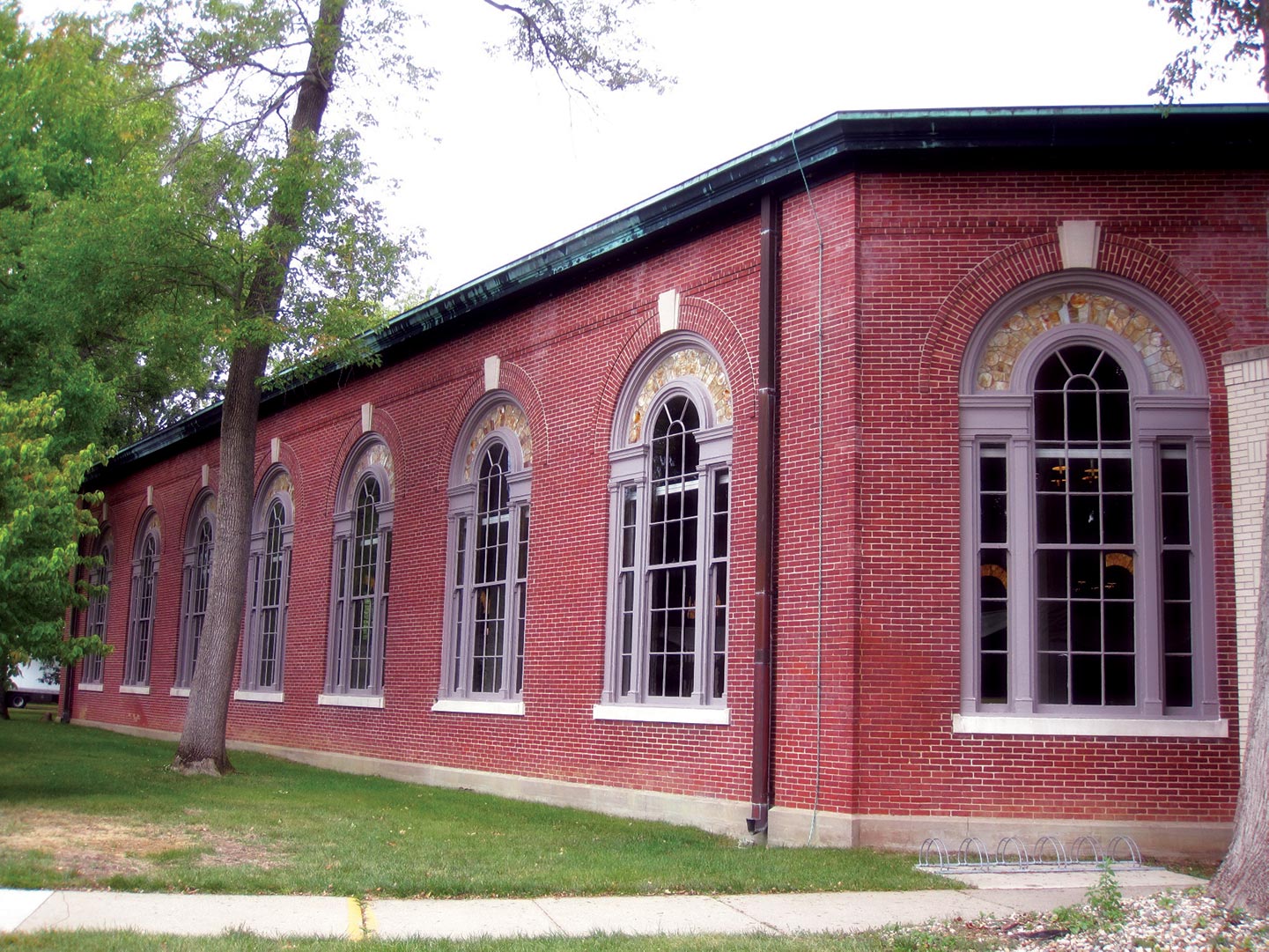O’Shaughnessy Dining Hall
Originally an addition to Foley Hall (1858-1989), this gracious open hall features full-height Palladian windows with amber-colored art glass transoms. Ionic pilasters accent the walls and Ionic columns support an arched, barrel-vaulted ceiling. The exterior is red brick in an elongated octagonal plan with a hipped roof. It is attached to the north side of Providence Center with a c. 1990 addition.
Year built
1921
Architecture style
Classical Revival
Architect
D.A. Bohlen and Son


