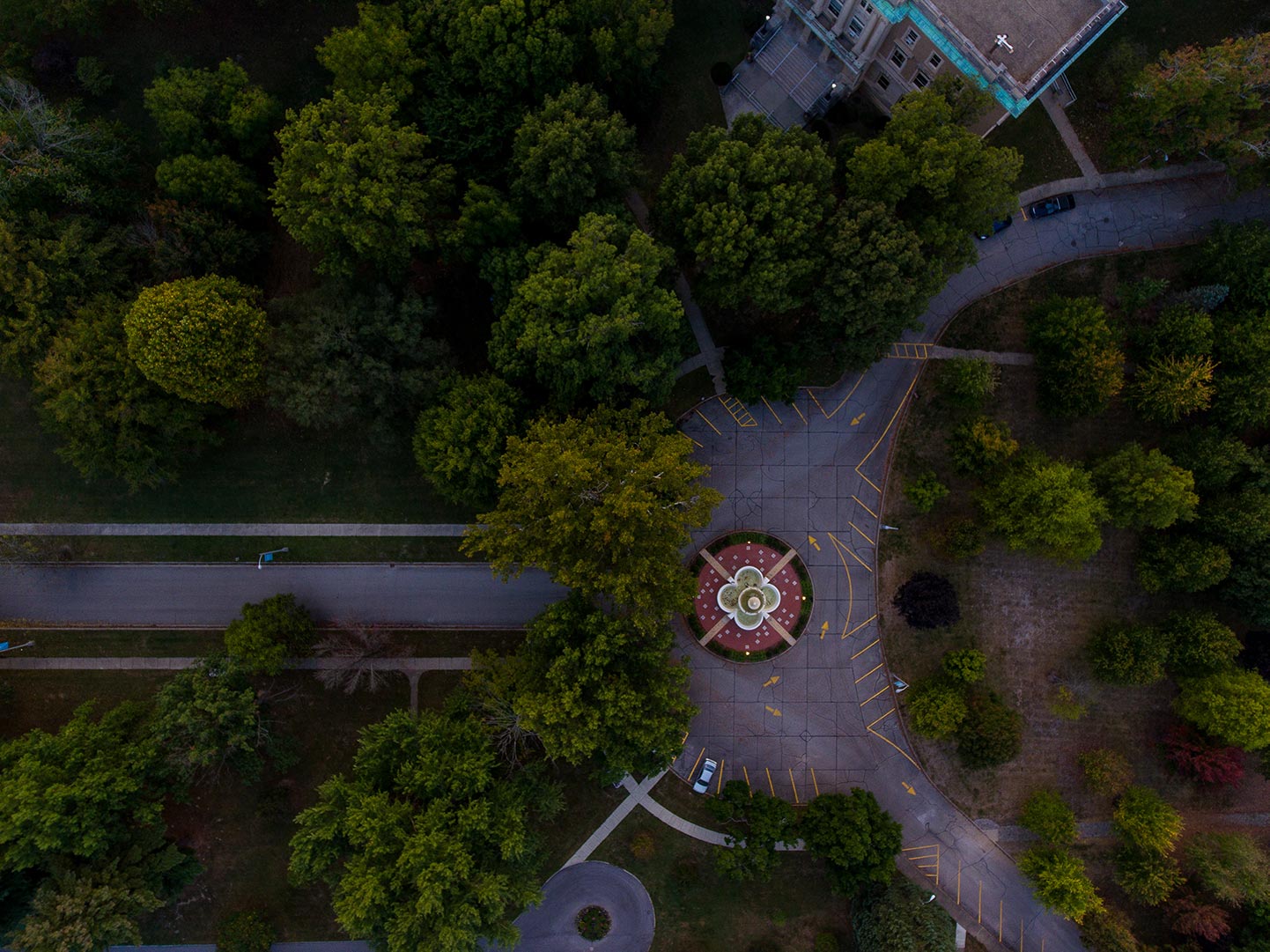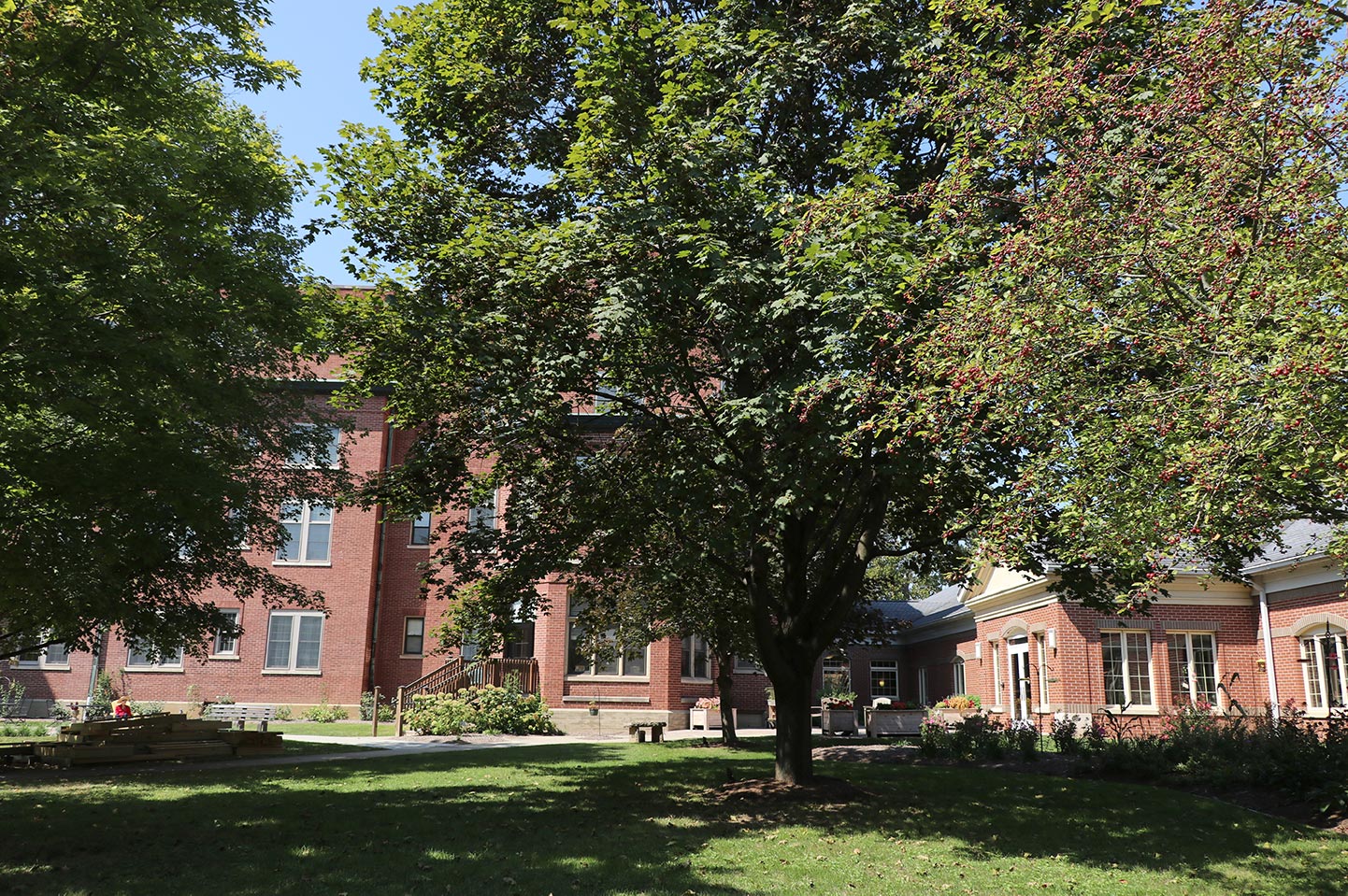Lourdes Hall (Infirmiry Building)
A four-story brick building positioned north of Providence Hall, Lourdes is most readily identified by the five-sided bay with cutaway corners that projects from the center of its northernmost section. Stone belt courses separate each story and the parapet has a corbelled table capped by a stone belt course at its base and a simple stone cap interrupted by piers at each corner.
Year built
1921
Architecture style
Classical Revival
Architect
D.A. Bohlen and Son

