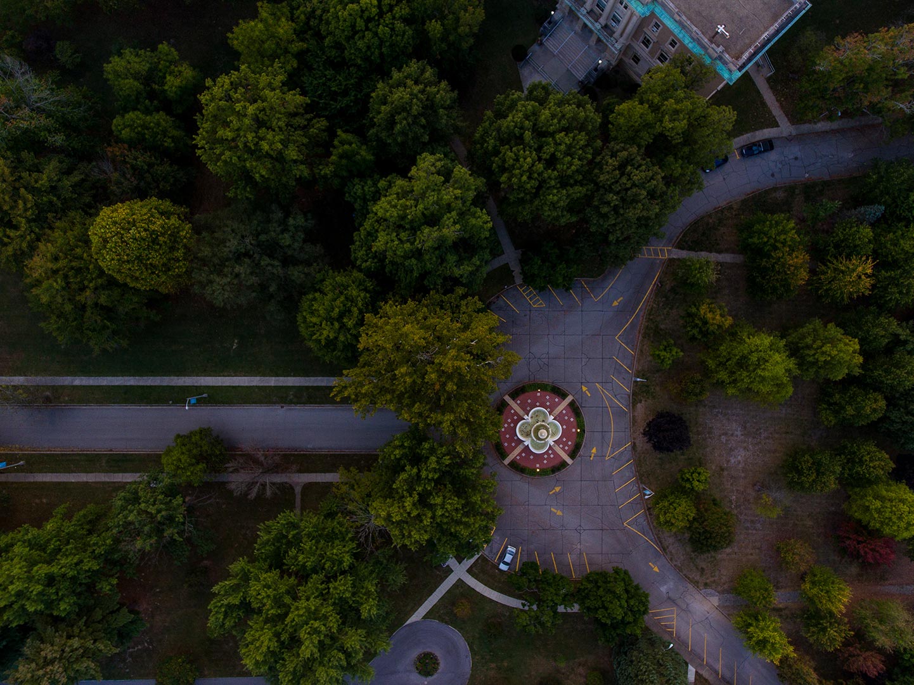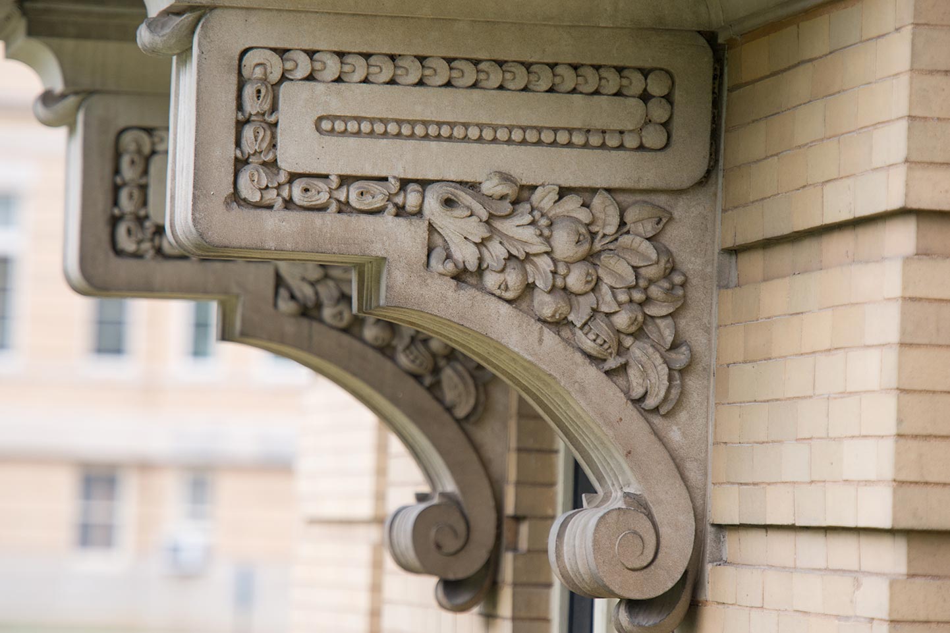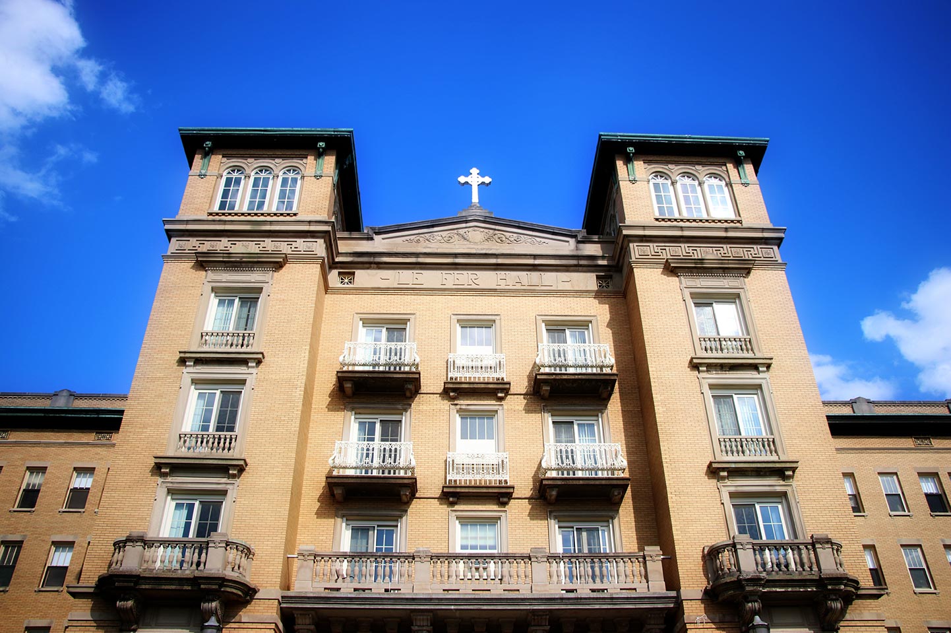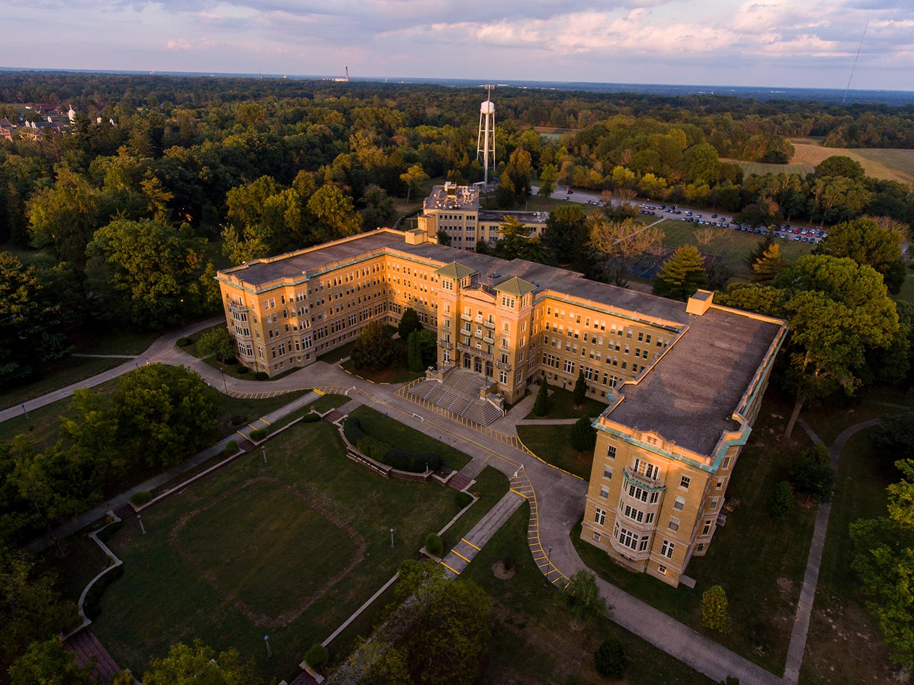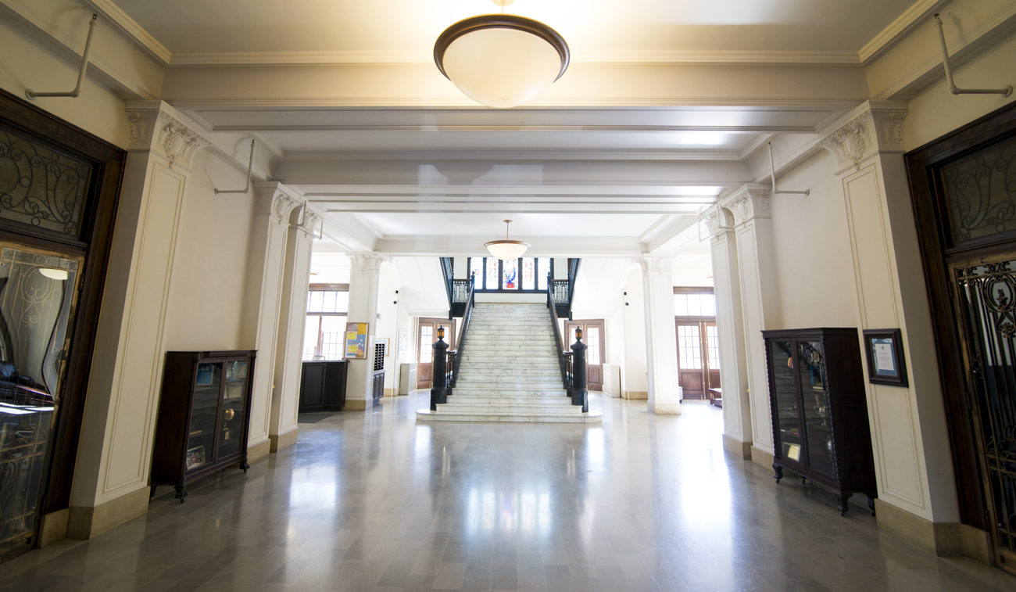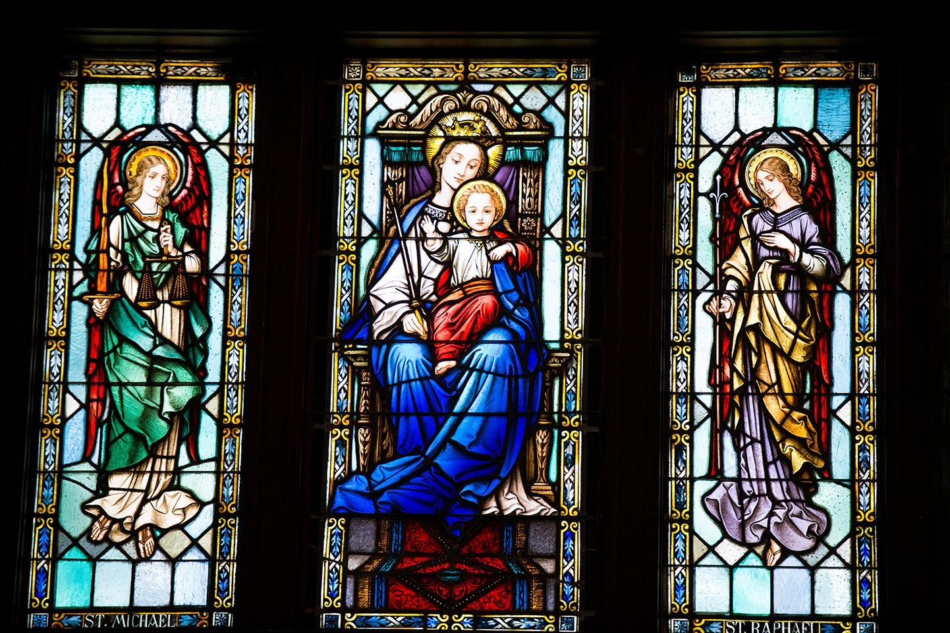Le Fer Residence Hall
Named in honor of Sisters Saint Francis Xavier and Mary Joseph Le Fer (de la Motte), two of Saint Mother Theodore Guerin’s companions, the four-story Le Fer Residence Hall was built or warm yellow brick with stone accents, at a cost of $1M over two years. The twin towers of the central façade create a vertical focal point to the horizontal mass of the building. Beaux Arts influences are found in the profusion of detail that leads the eye up wide steps, past elaborate iron lamps and stone and iron balconies. The Classical procession continues inside, with terrazzo floors leading through the spacious foyer to a marble grand staircase and richly colored stained glass windows.
Year built
1923
Architecture style
Renaissance Revival, Mediterranean influences
Architect
D.A. Bohlen and Son
