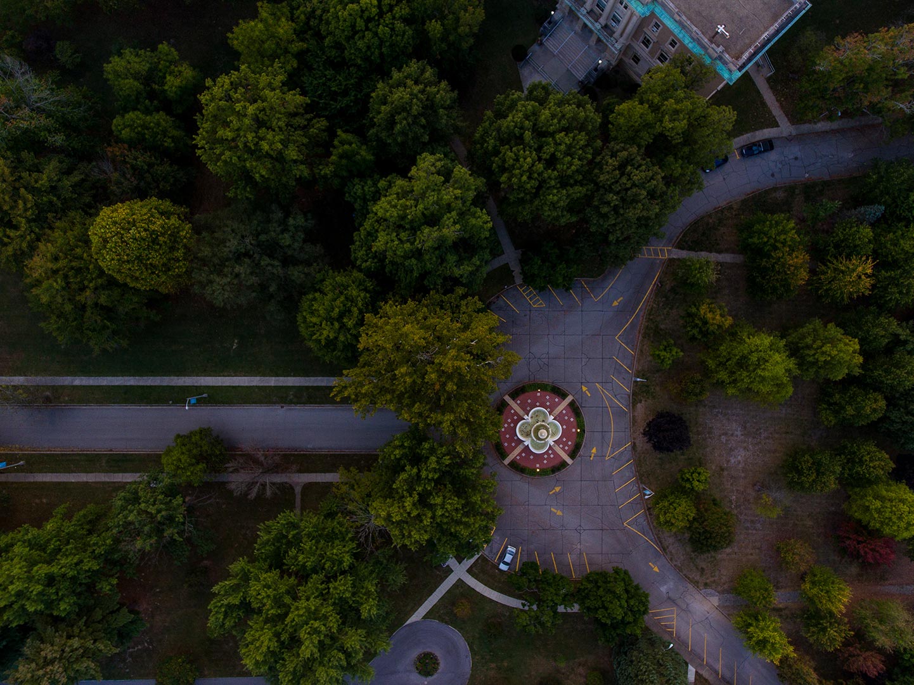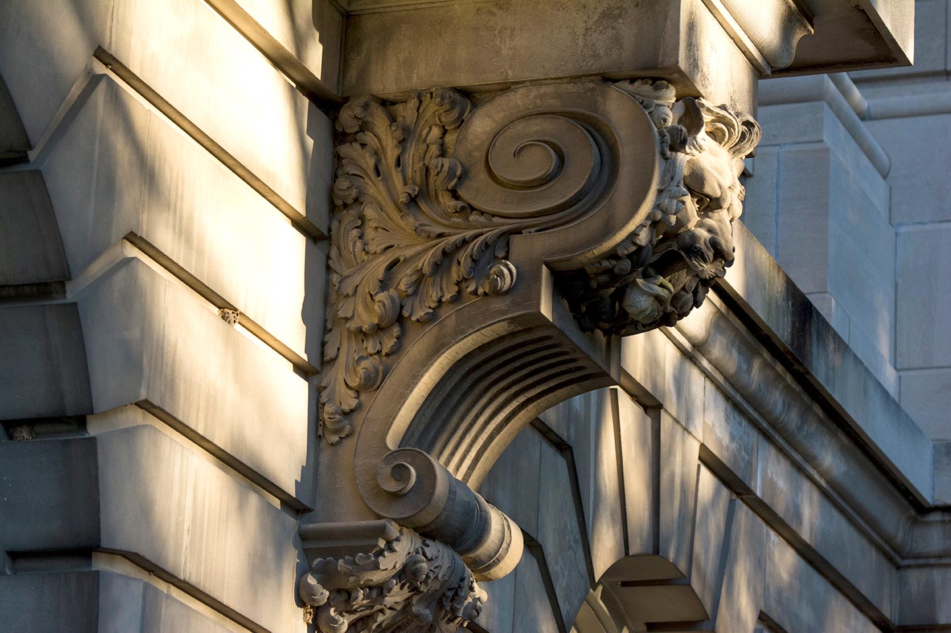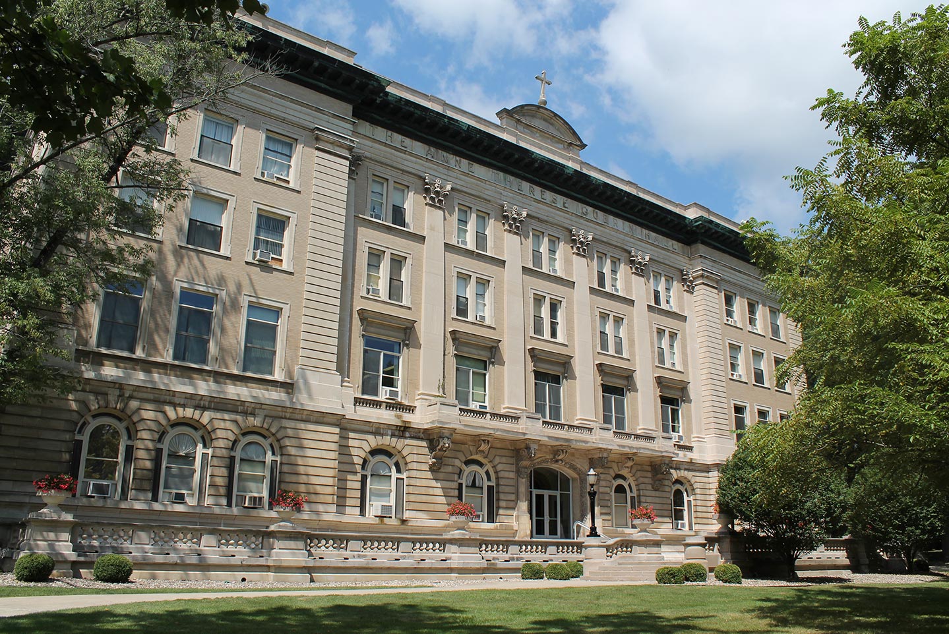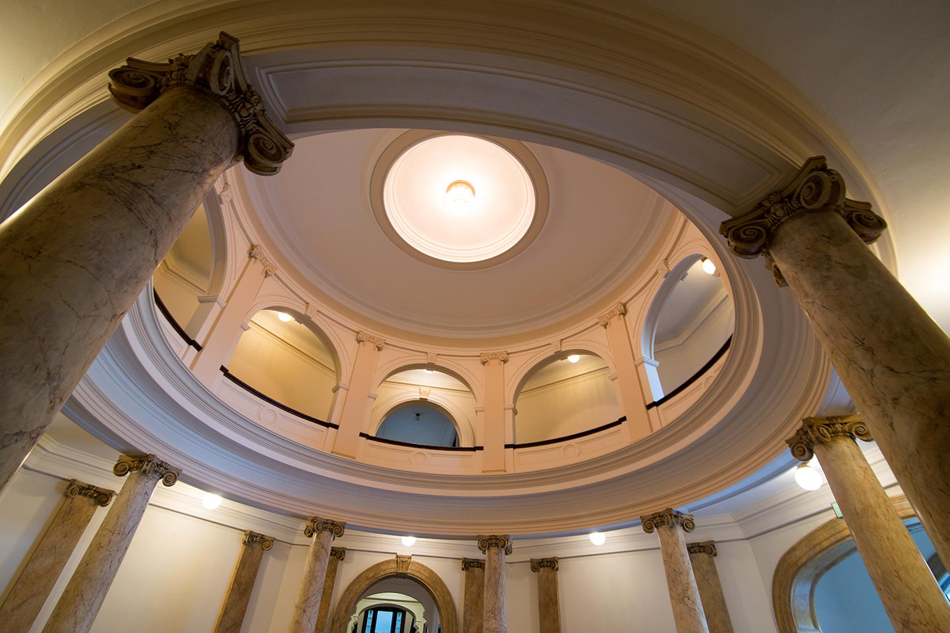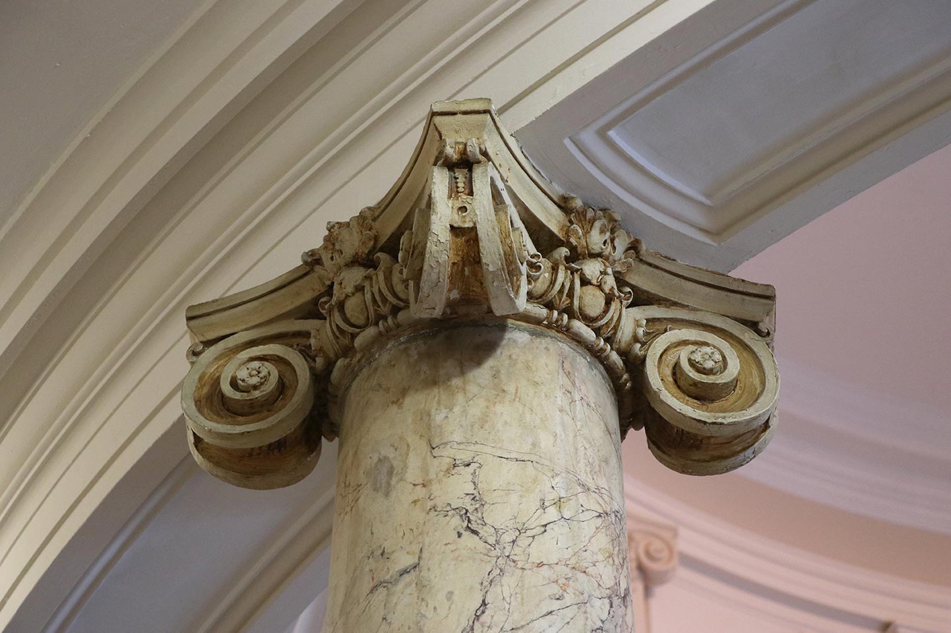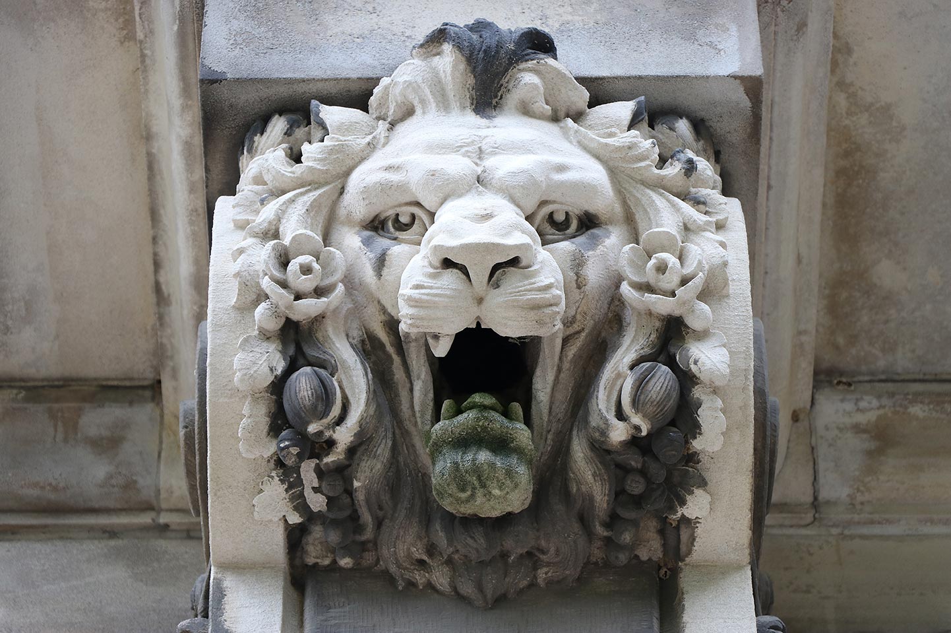Guerin Hall
Built at the same time as the adjacent Conservatory, Guerin Hall’s symmetrical design features a profusion of Classical elements, particularly in the main facade that faces The Avenue. Four stories high, the square building features a raised stone terrace with stone balustrade that spans the width of the front. Raised pilasters of brick and stone terminate in a stone entablature and central parapet at the roofline. The double doors are framed in a carved stone festoon of fruit; carved stone lion heads decorate massive scroll brackets supporting a stone balcony above the entrance. The interior features a two-story rotunda with Ionic columns, matching marble staircases and a central open courtyard.
Year built
1913
Architecture style
Renaissance Revival/Beaux Arts
Architect
D.A. Bohlen and Son
