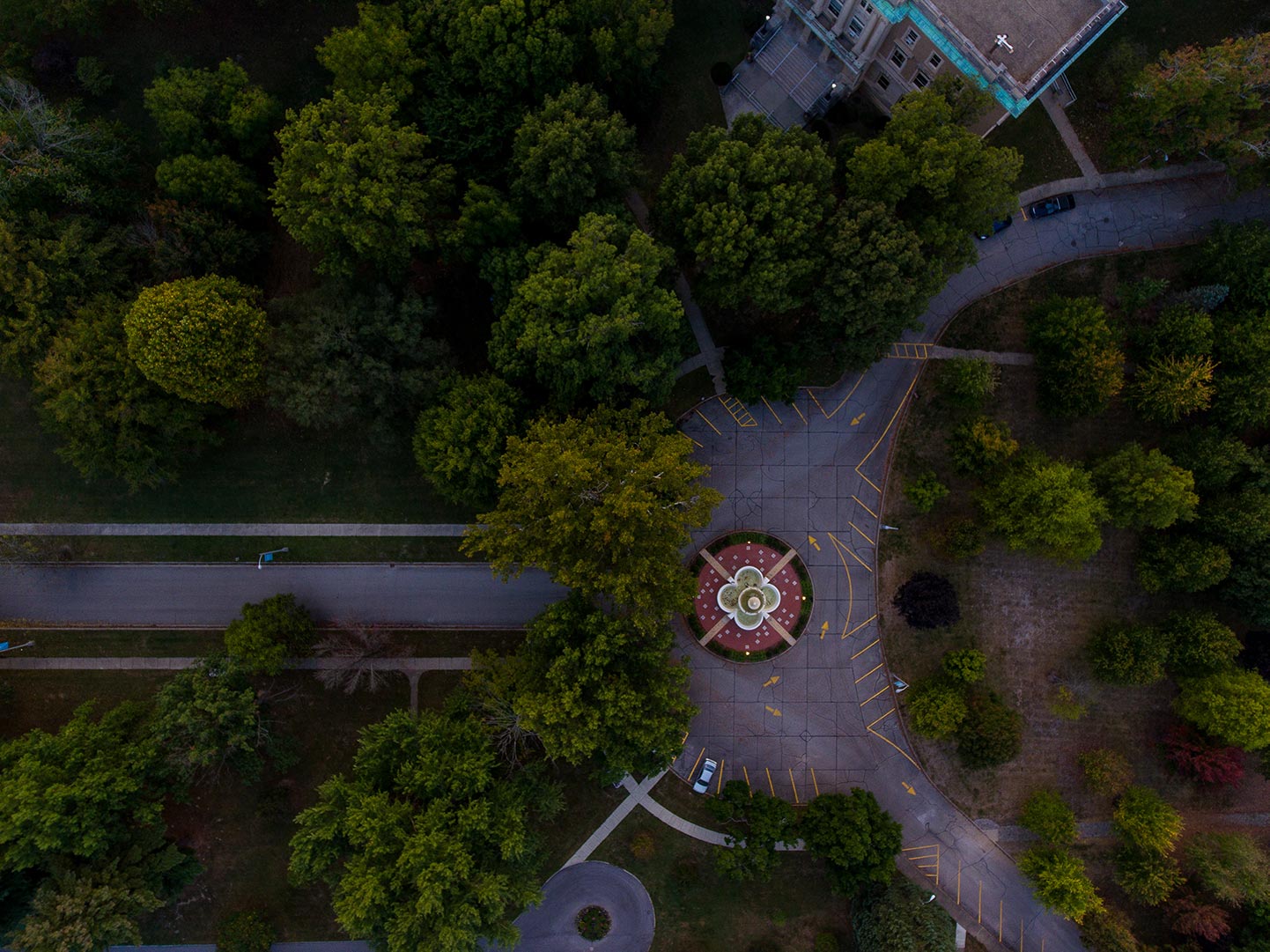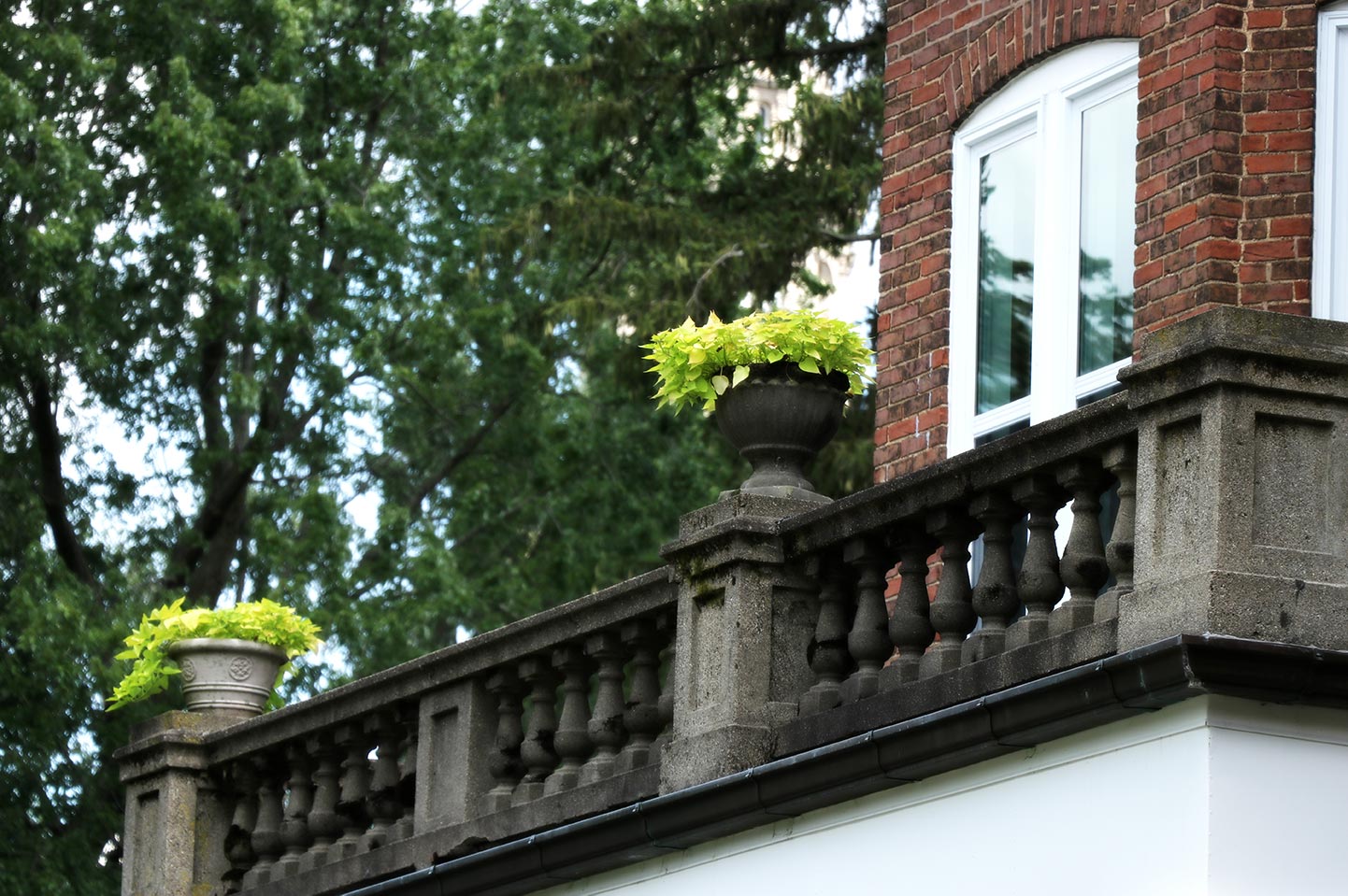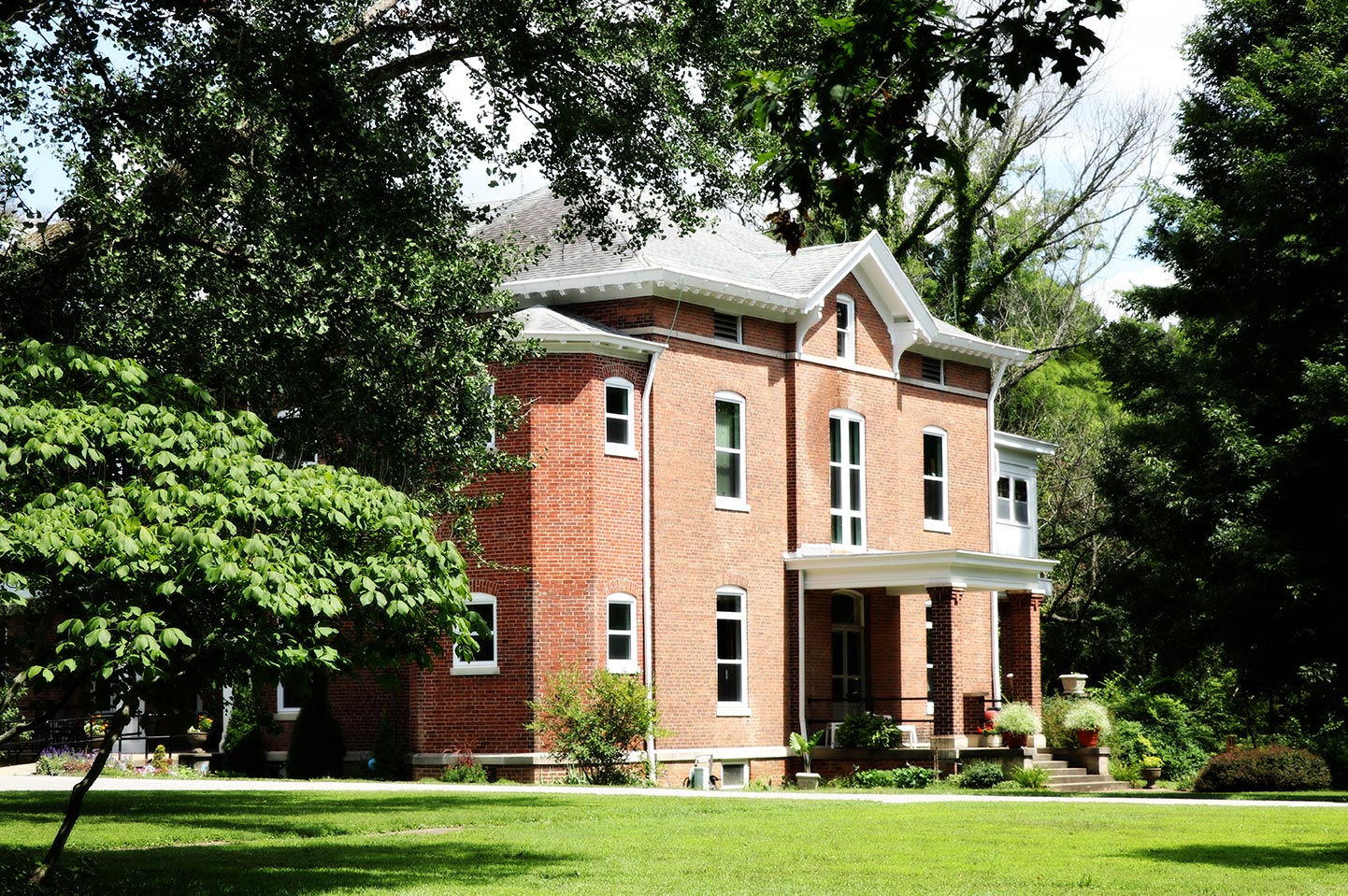Corbe House
Currently a private residence, the chaplain’s house was built in the style of a French manor house and incorporates bricks from the original priest’s house built in 1840. The west façade features a six-sided, two-story tower with segmental-arched window and a porch with a balcony and stone balustrade. The current porches were an early 20th century renovation, when the main entrance was moved from the south side of the building to face The Avenue.
Year built
1884
Architecture style
Italianate
Architect
D.A. Bohlen and Son


