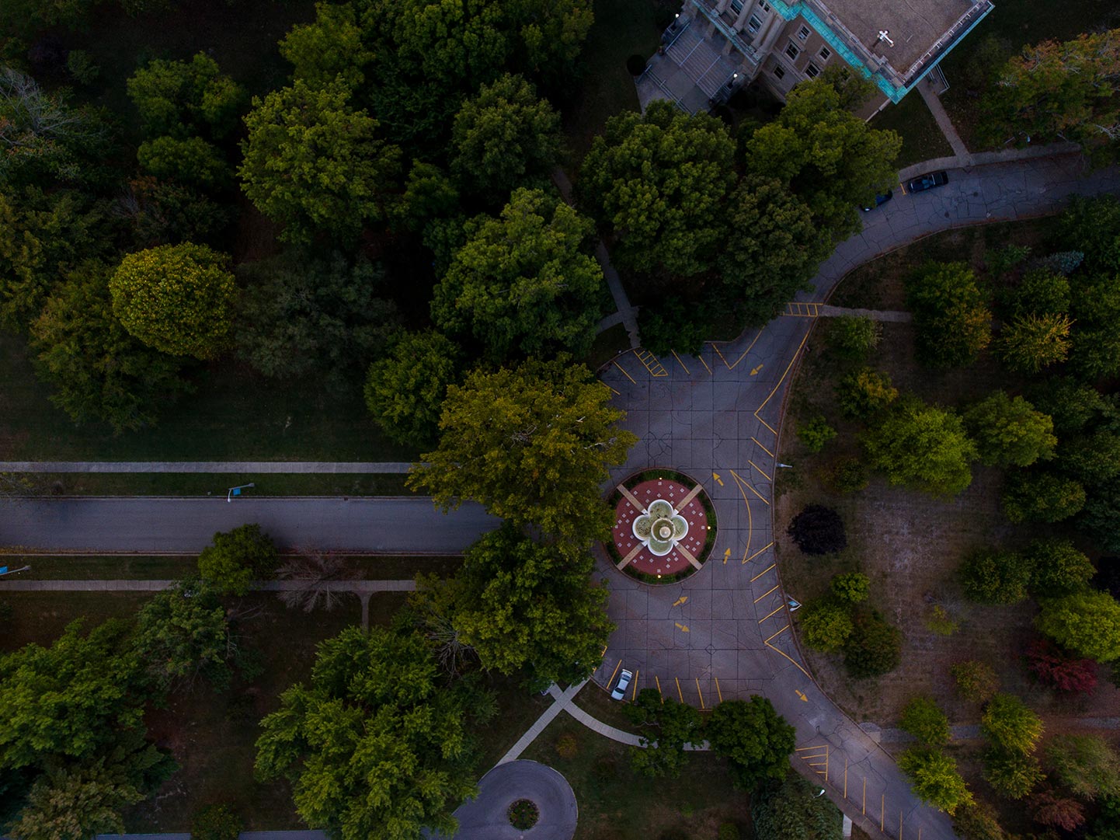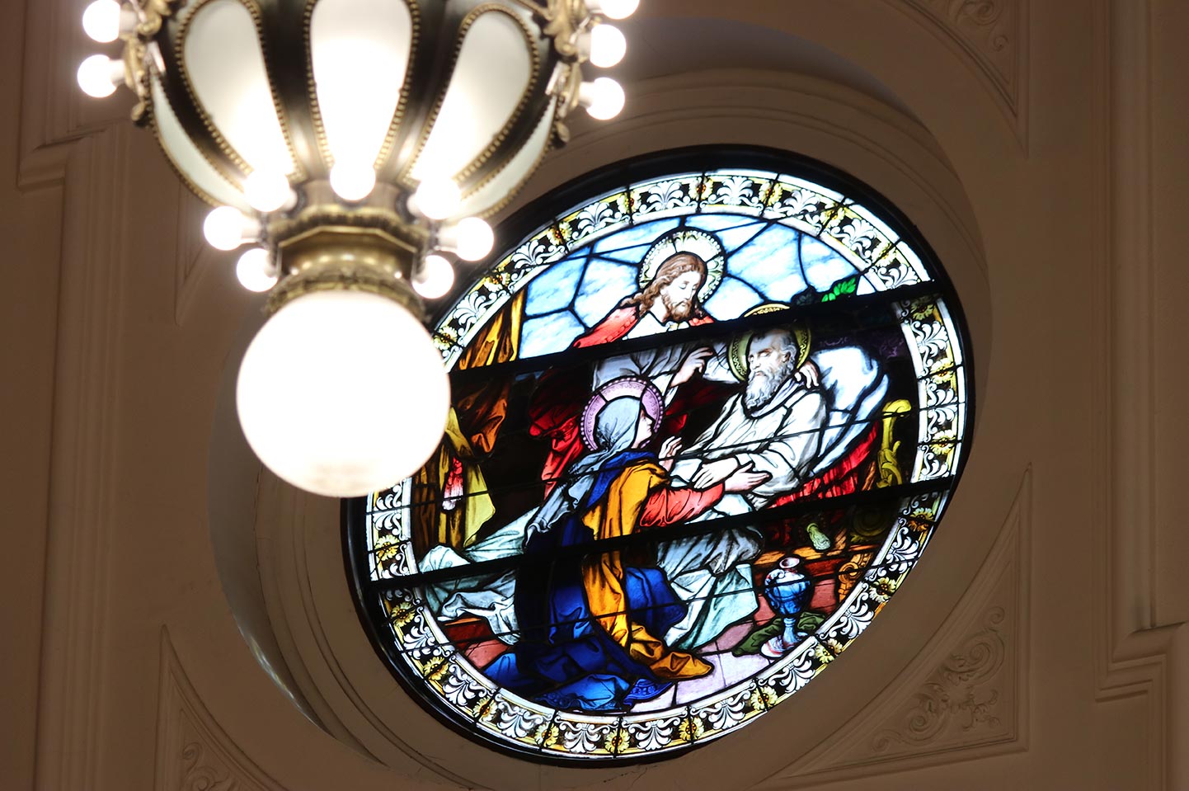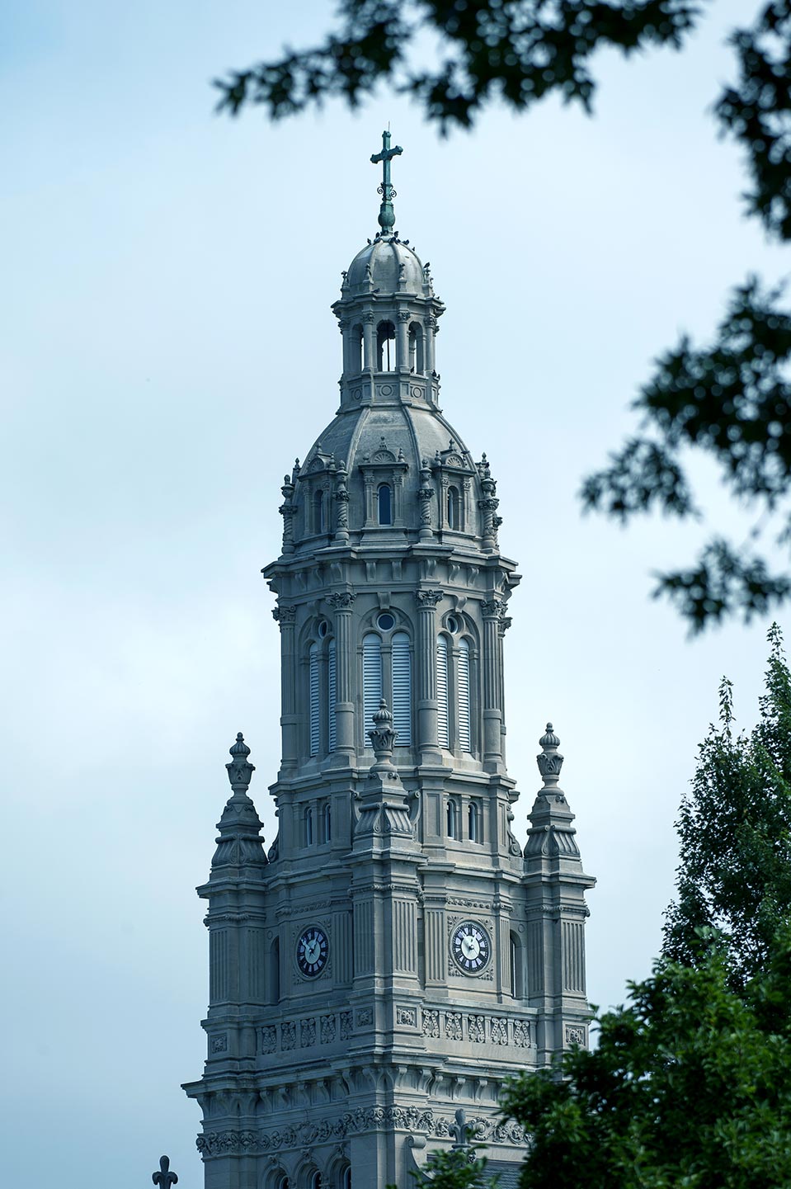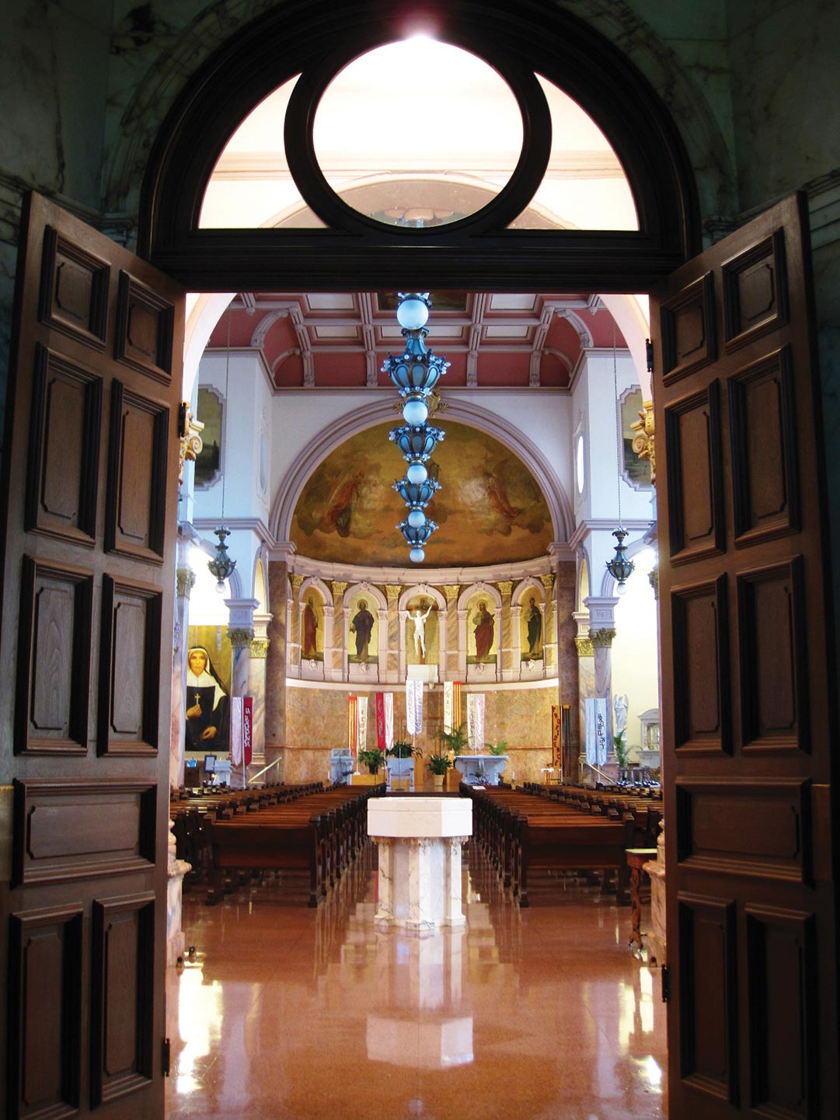Church of the Immaculate Conception
The most architecturally significant building in the District, the Church is patterned after the Church of the Holy Trinity in Paris, France, which was deemed one of the best examples of Renaissance church architecture at the time. It has a cruciform (cross-shaped) floorplan with a centered front tower. A rusticated stone base gives way to Indiana limestone facades and a slate roof. Doric, Ionic, Corinthian and pilasters and columns decorate the front façade. A second story niche holds a statue of Saint Mary. The fourth story of the tower has a clock on each side. The fifth story belfry is octagonal with louvered round arched openings and a cross at the top. The Baroque-inspired interior of the Church features pink marble columns, groin-vaulted and coffered ceilings, art glass windows, marble wainscot and historic chandeliers. Murals are by Thaddeus de Zukotynski. A front vestibule accessible from the interior is clad in heavily veined marble, with floor-to ceiling arched niches in the walls.



