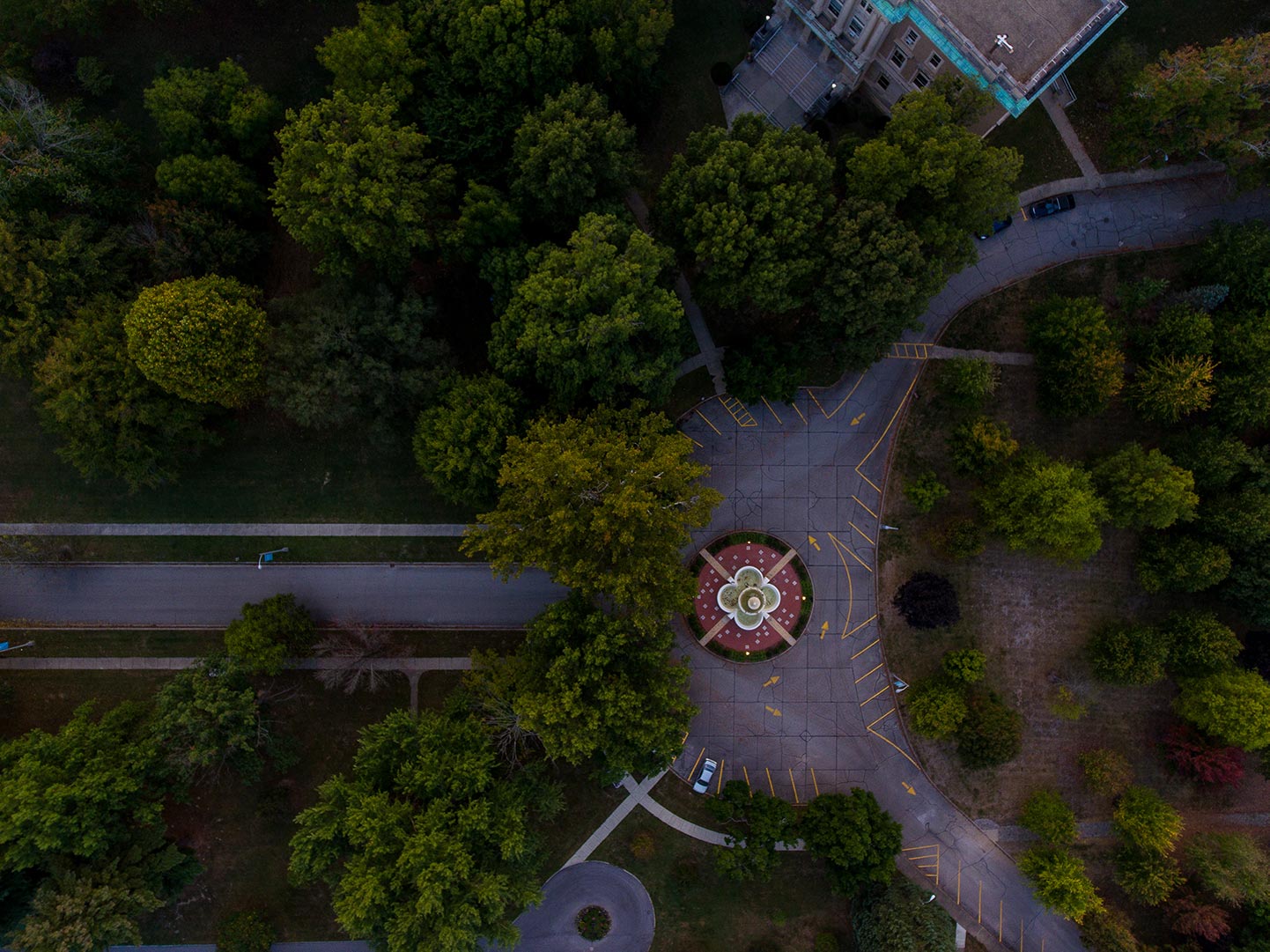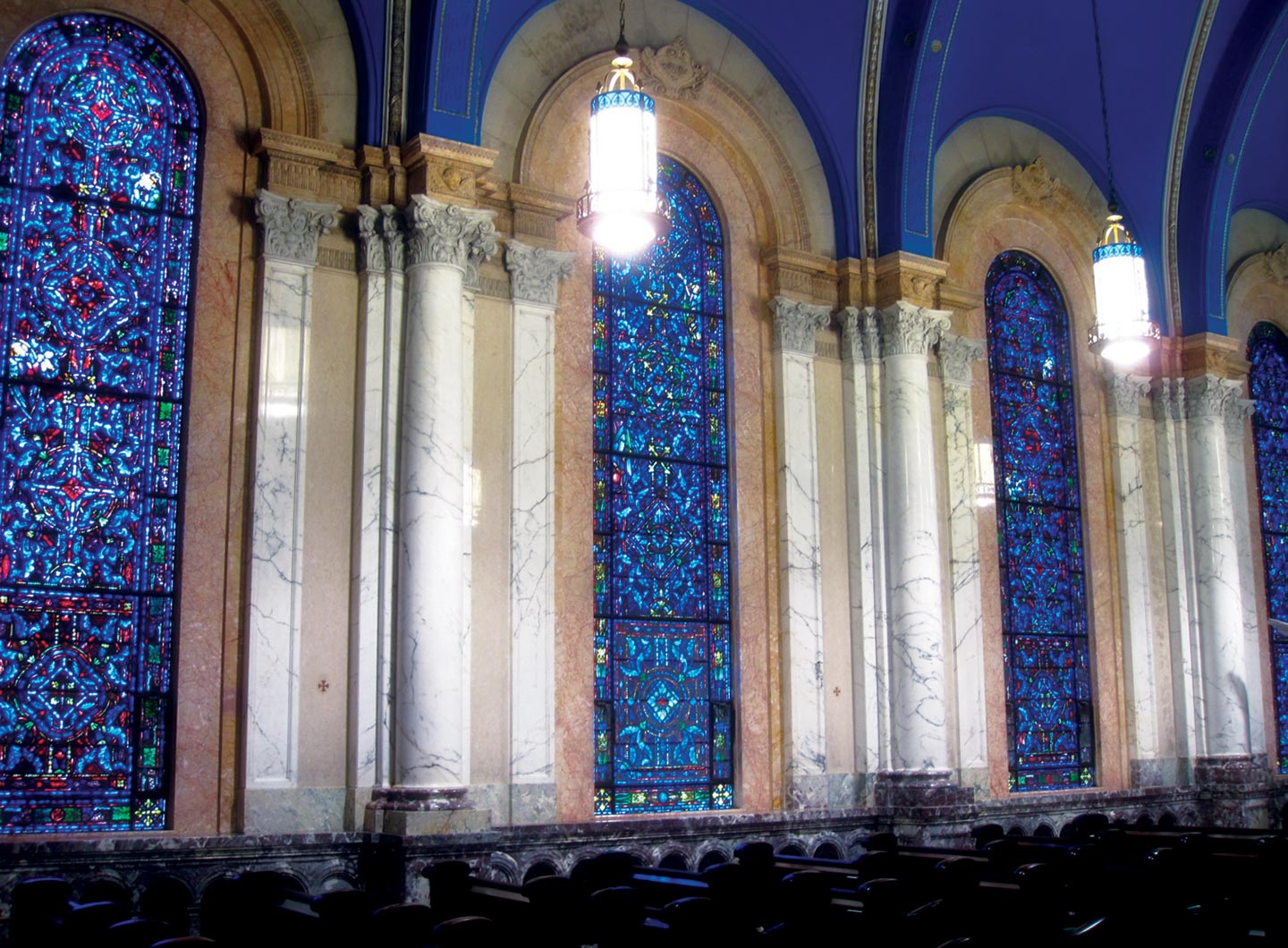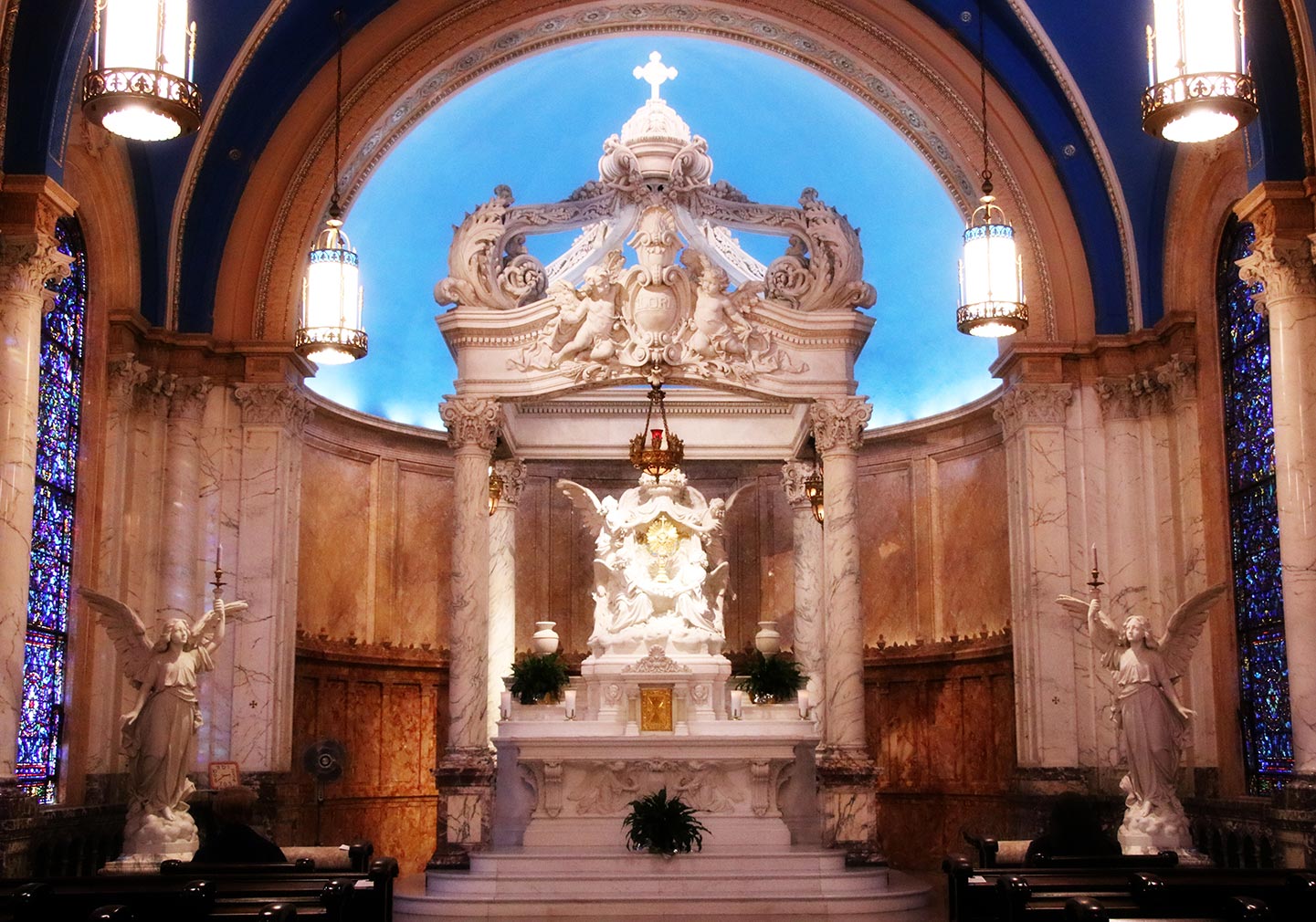Blessed Sacrament Chapel
The brick chapel is attached to the north wall of a three-story connector (1903) that runs along the north side of the Church. The chapel and apse have a brick base and stone belt course cap. Gabled roof of the chapel and hipped roofs of the apse are asphalt shingles. Large art glass windows are on east and west sides of the chapel and an art glass rondel window is on the south wall. A stone cross is on the top of the north wall parapet. Entered from steps on the north side of the connector, the chapel interior is impressive with its extensive use of marble and tall groin-vaulted ceilings painted deep blue. The floor and raised platform is white marble; east and west walls are faced in gray marble wainscot. Round arched openings with decorative metal grillwork, marble Corinthian pilasters, piers, and columns divide the wall into bays. The baldacchino altar is white marble. Balconies with ornate gilded metal balustrades flank the entry on the second floor, supported by scroll brackets and shell-like plinths.


